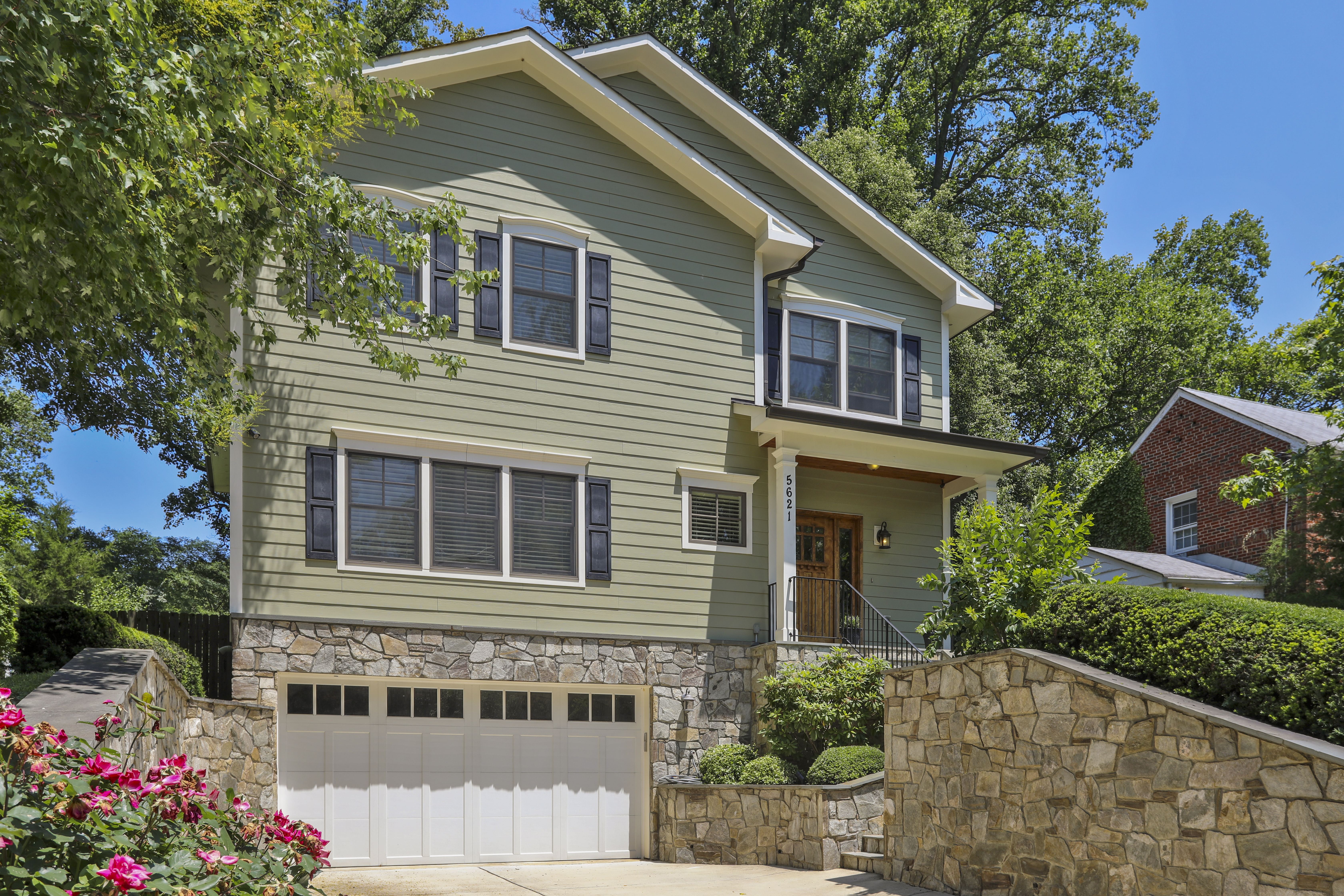Offered for lease, $6500/month.
5621 Southwick Street is an exceptional, custom-designed Craftsman built in 2012 and located in Bethesda’s highly sought after neighborhood of Huntington Terrace! Four luxurious levels boast sweeping open spaces, exquisite custom millwork, and the ideal combination of formal and informal rooms, perfect for both full-scale indoor/outdoor entertaining as well as comfortable family living. Step into the welcoming front foyer, leading into the elegant living and dining rooms with crown molding, wainscot, and tray ceiling. The gourmet kitchen is a chef’s dream, outfitted with a top-of-the-line Subzero appliance package and a generously-sized island perfect for cooking preparation & entertaining. Also in the kitchen are a walk-in pantry, breakfast area, and wet bar with beverage refrigerator. If you care to dine al fresco, step outside onto the lovely brick patio, overlooking the serene and fully fenced backyard with mature landscaping. A spacious family room with gas fireplace, built-in entertainment center, and surround sound, plus a private office and a powder room complete this floor.
The second level features a gorgeous master suite with a vaulted ceiling, gas fireplace, expansive walk-in closet, and a spa-like bath including an oversized soaking tub, separate walk-in shower, and designer vanities. Three additional bedrooms, two full baths, and a conveniently-located laundry room with front-loading Whirpool washer and dryer complete this floor. On the third finished level, there is an additional loft space/bedroom and full bath. The finished lower level features a large recreation room as well as a bedroom, full bath, second laundry room with extra Samsung refrigerator, and storage room.
In addition to all these wonderful features, this home offers a two-car front-loading garage and numerous Honeywell Smart Home capabilities. Located just moments from downtown Bethesda on a beautiful, neighborly street, this home is a perfect 10!
Additional Information:
Schools-
Bradley Hills ES
Pyle MS
Whitman HS
Square Footage-
Finished- 5,385 SF
Lot- 6,250 SF/0.14 acres
Year Built- 2012
Subdivision- Huntington Terrace
Virtual Tour

